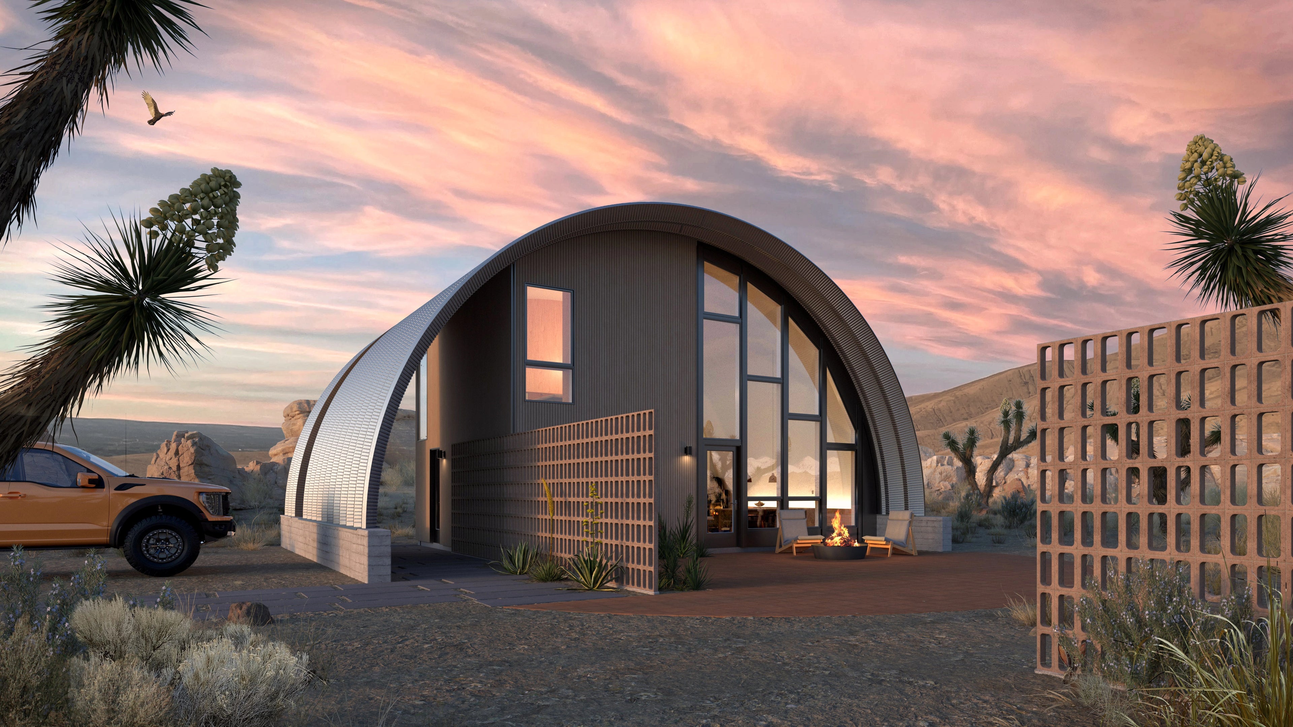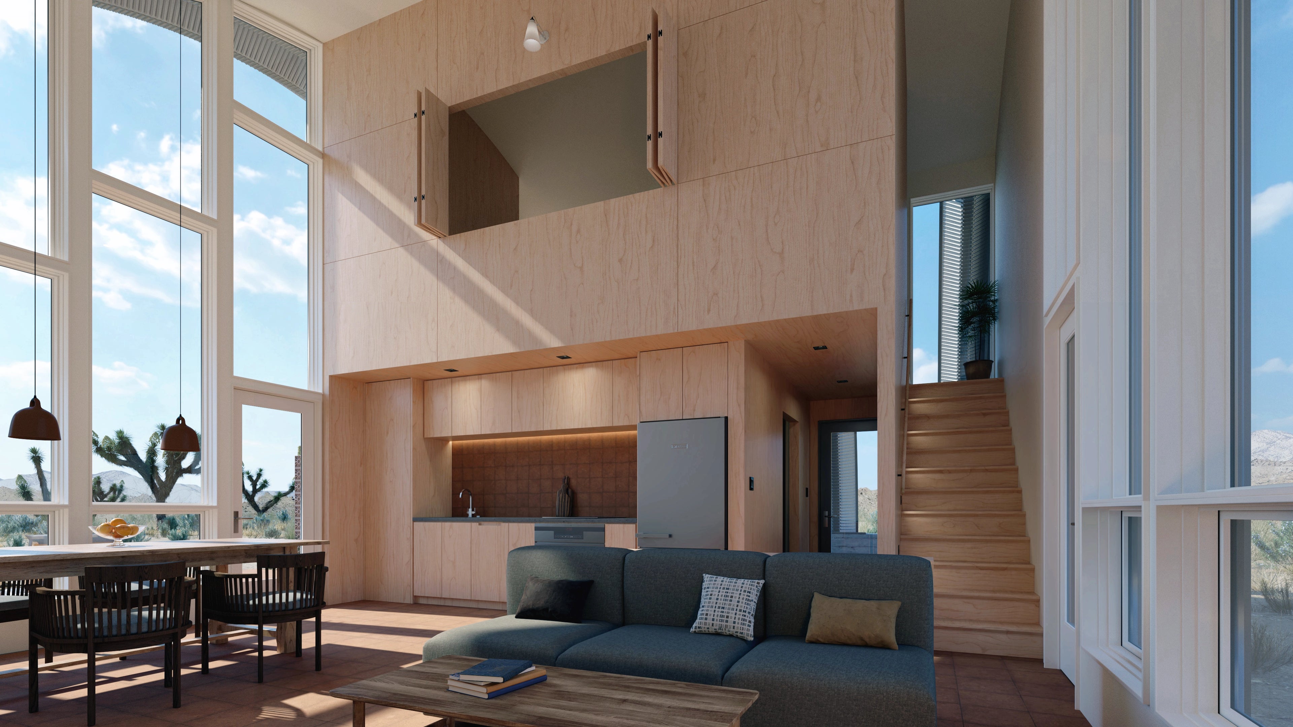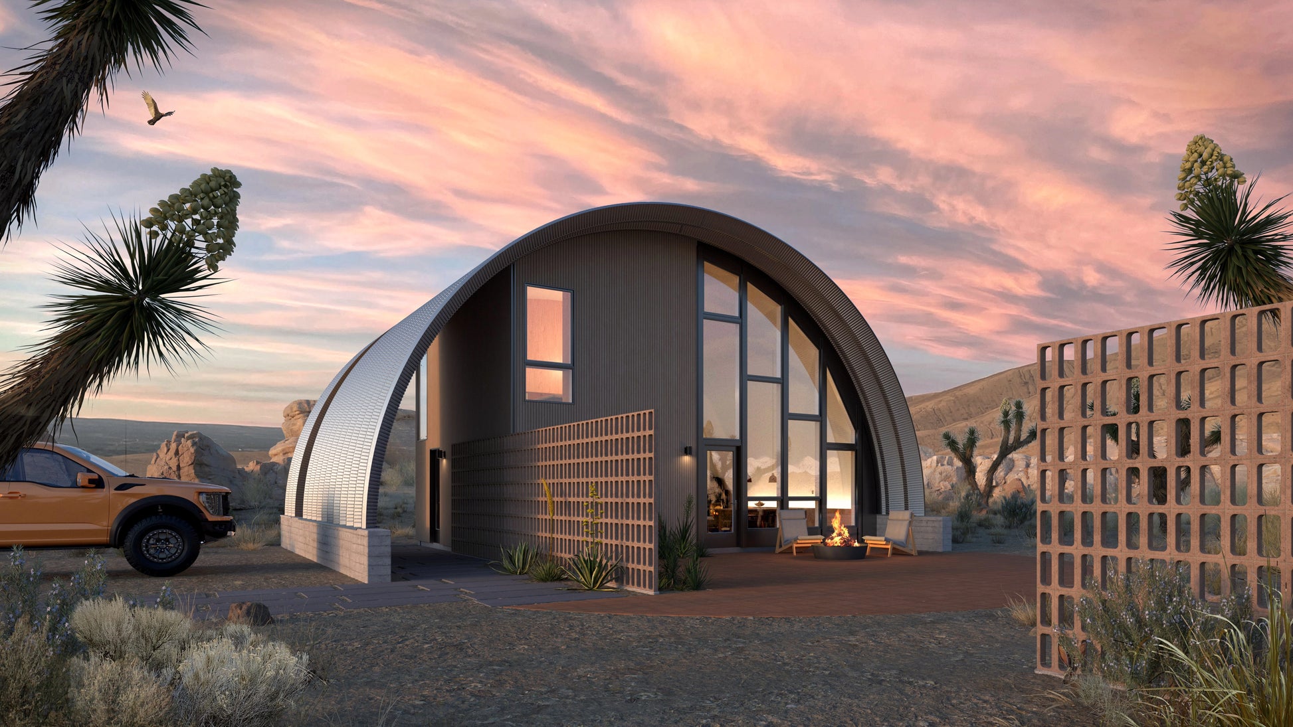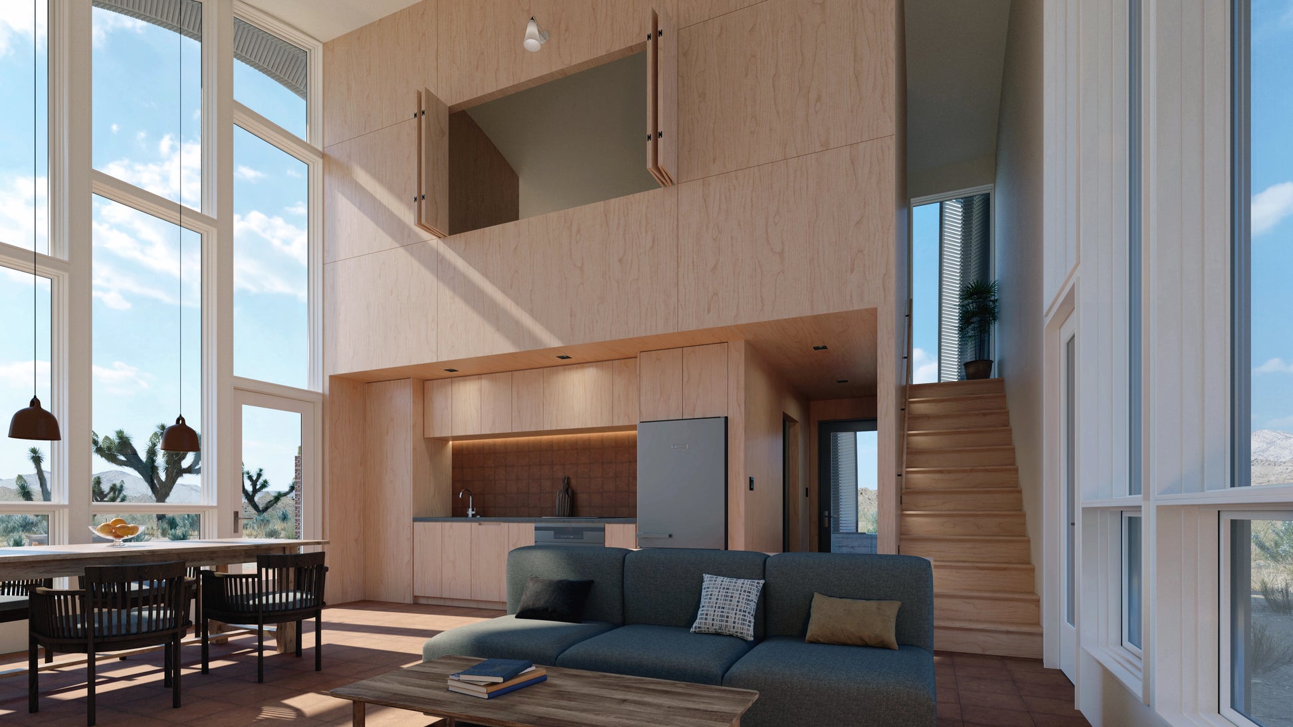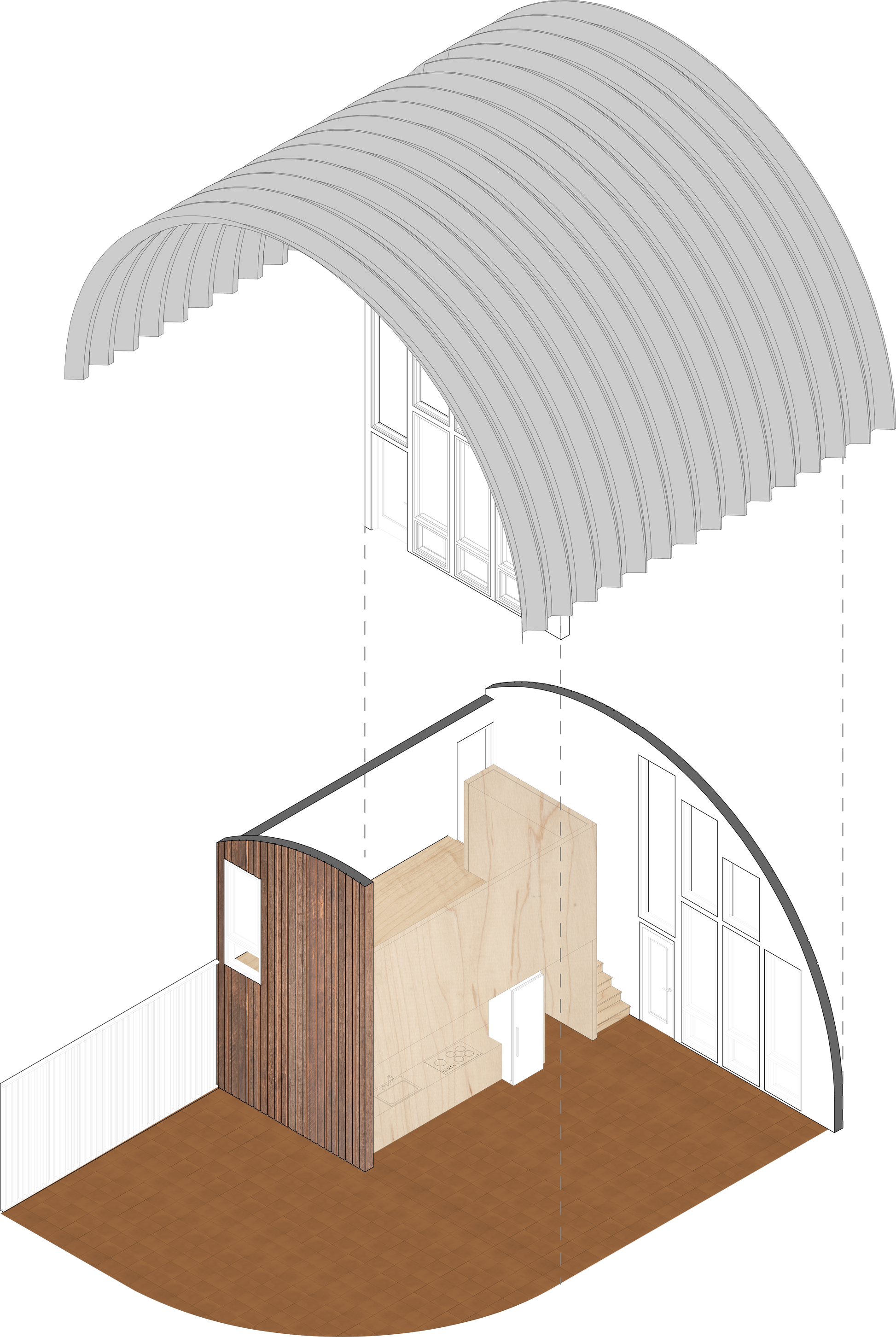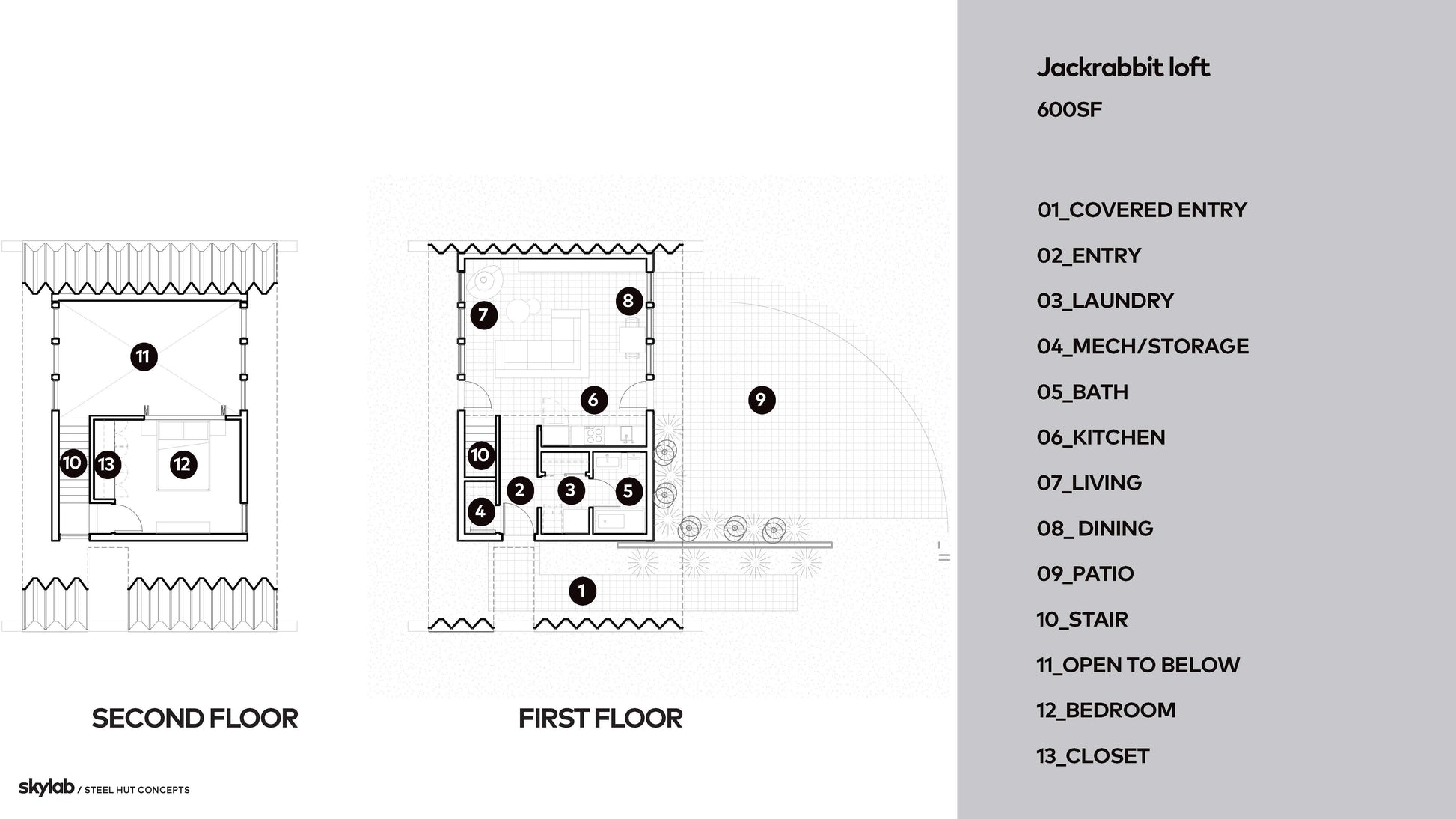Jackrabbit Loft
Jackrabbit Loft
Couldn't load pickup availability
Named after the efficient homesteading cabins that dot the Mojave Desert, this lofted one bedroom is offered in two essential sizes. Build the Jackrabbit as your homestead or maximize your space by building as an ADU. Soaring open concept roof lines and glazed end walls allows this hut to live large with a smaller footprint. The Jackrabbit Loft continues to inspire the pioneering spirit and could easily still be described as they were seventy years ago.
“These homesteads are for people who delight in watching the moon rise over purpled hills, for those who would call the stars by name, and who love the peace that is found only in remote places.” Desert Magazine 1954
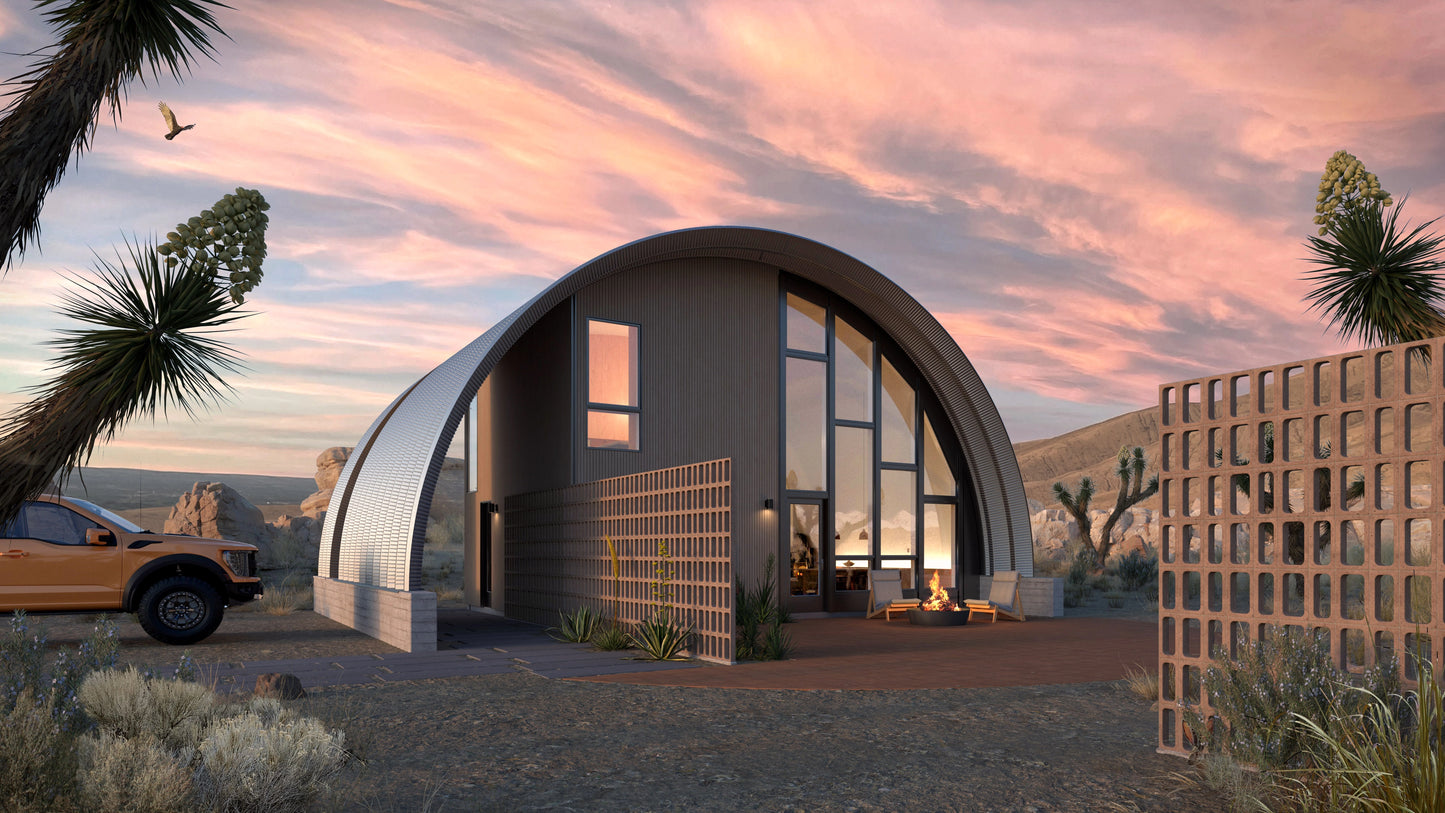
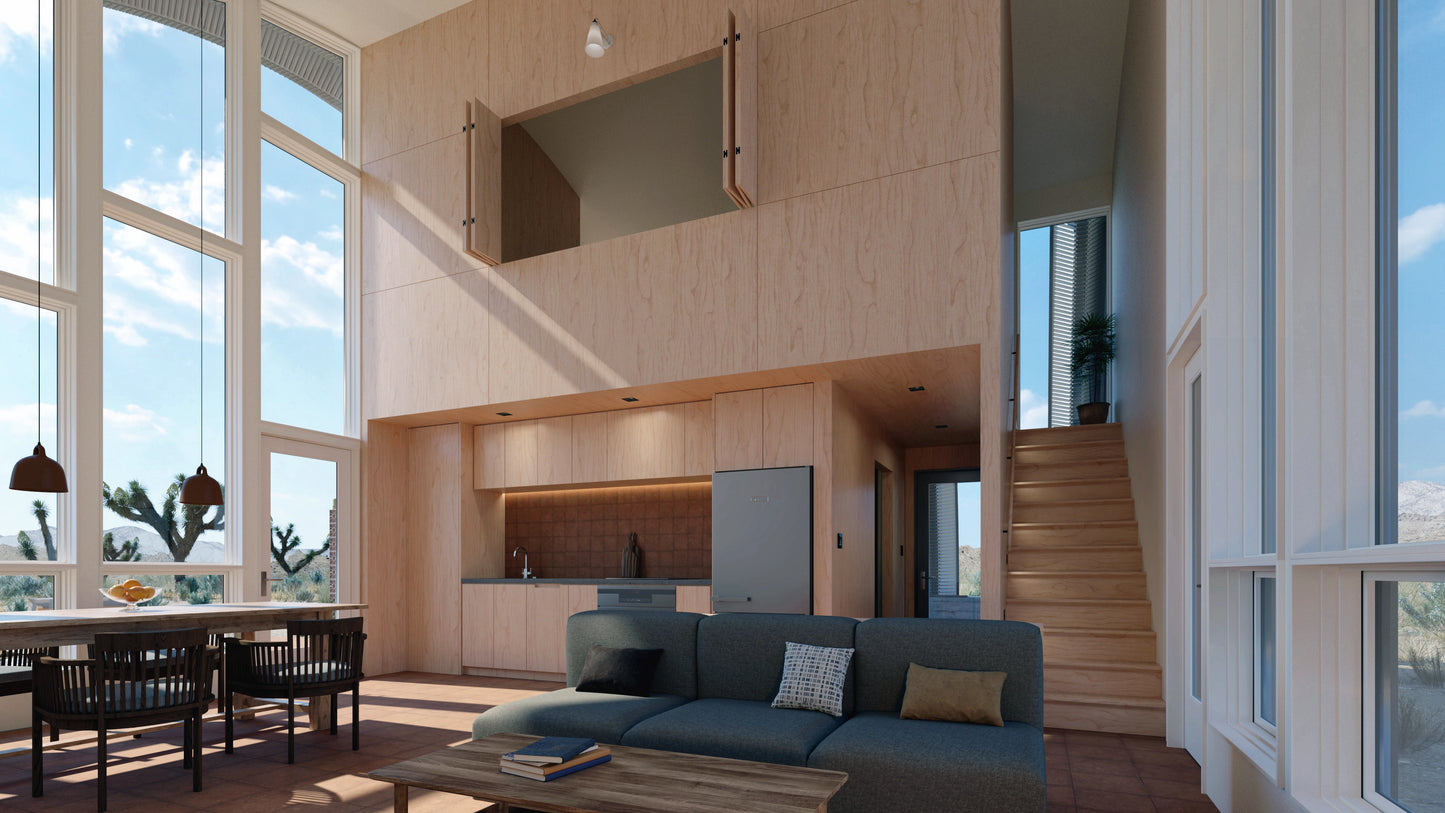
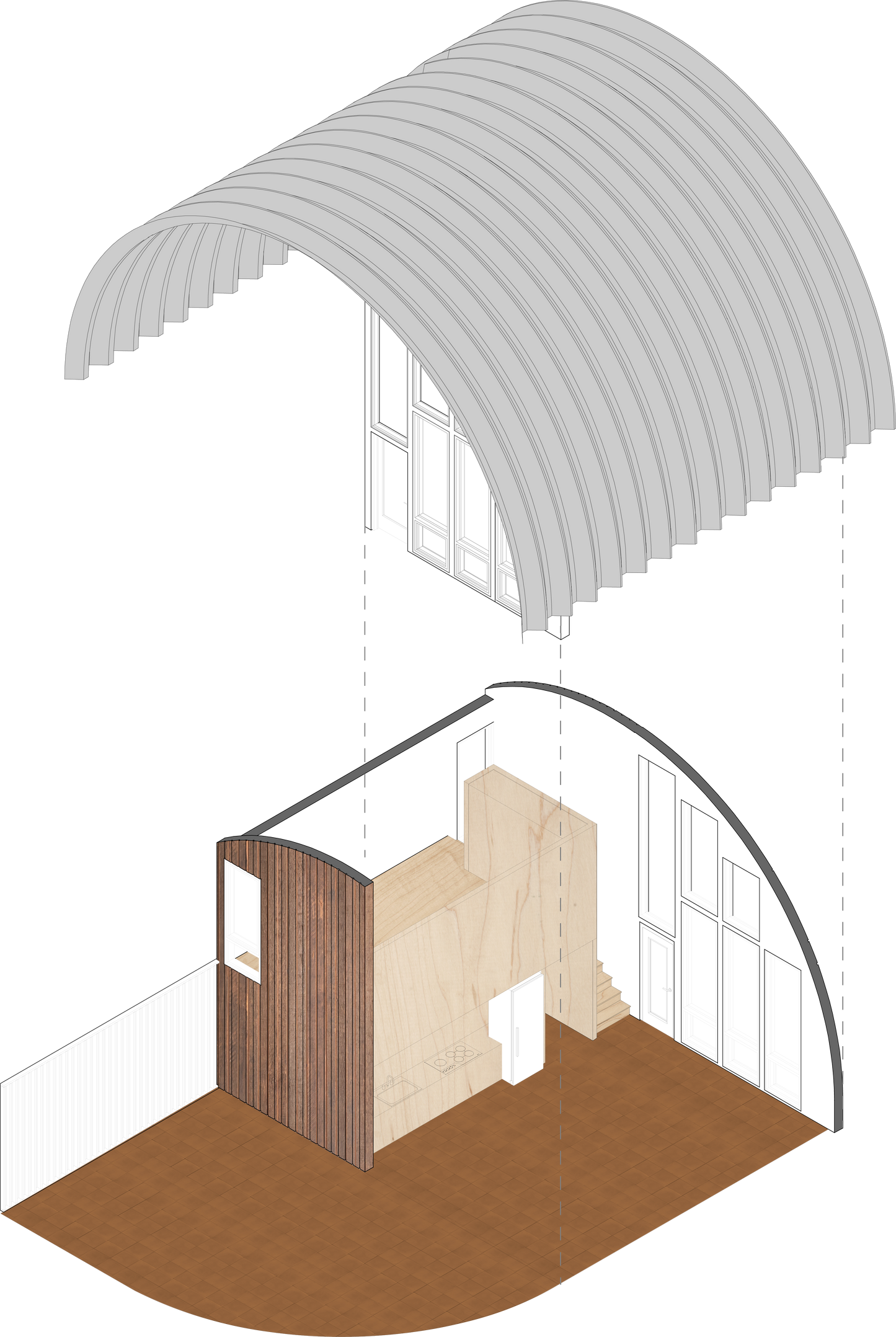
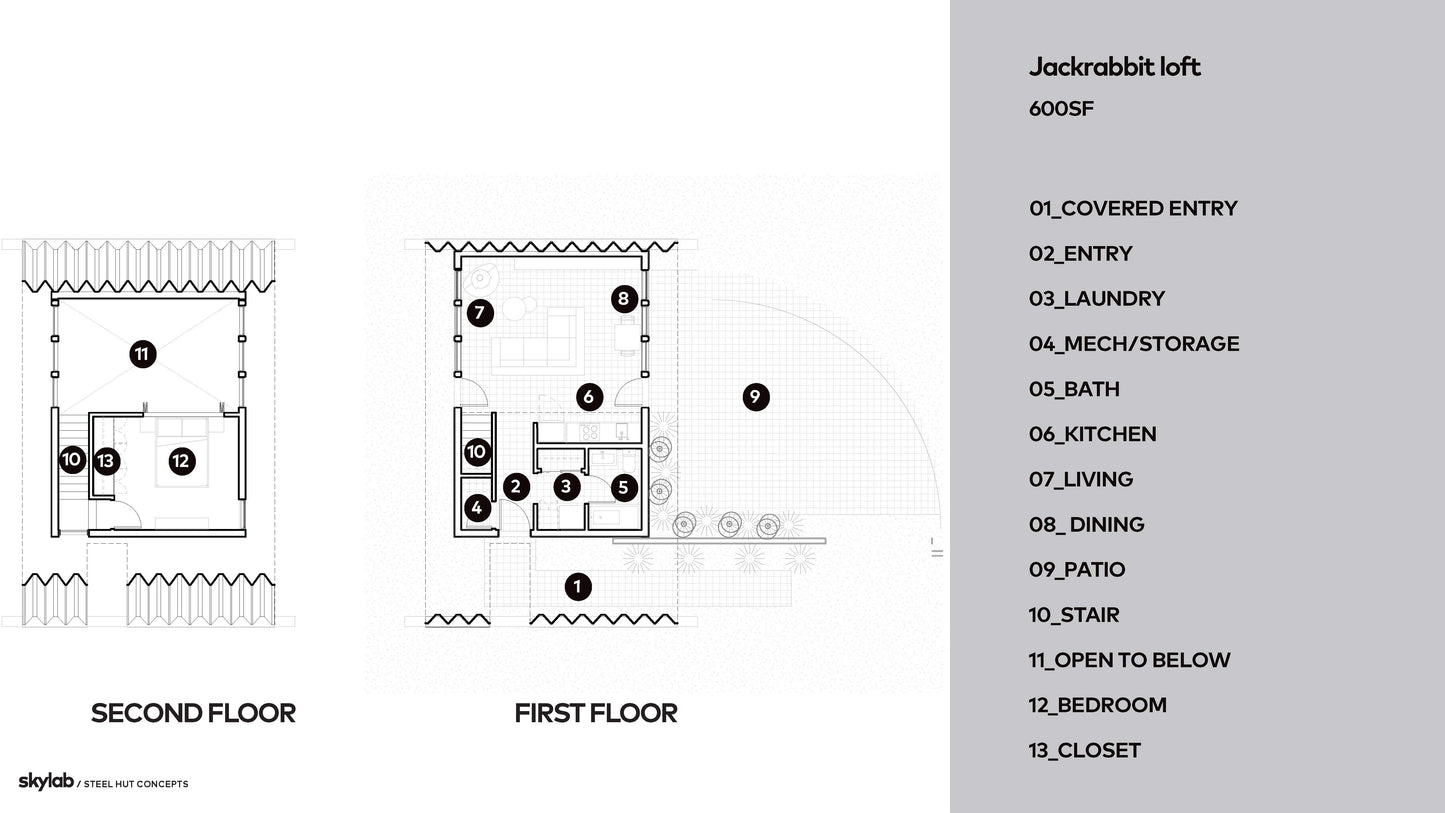
Features & Facts
Building
BUILDING SET INCLUDES: Preliminary Foundation Plan, Framing Plans, Floor Plans, Reflected Ceiling/Lighting Plan, Exterior Elevations, Typical Building Sections, Typical Exterior Details, Interior Details/Stair Details, Window and Door Schedule, Recommended Equipment and Fixture Schedules, Recommended Material Specifications, Structural Consultant Drawings, Steel Master Drawings, Building Material Kit Additional at est. 600 sq ft. $23,000 / 780 sq ft. $26,600
Permits / Building Code
The permitting process a jurisdictional process done in your county or civic area. Most permitting processes require a site plan and final calculations from a regional engineer. This should be a fairly simple and inexpensive process, as our drawings include structural consultant drawings and SteelMaster will provide stamped building plans with your kit purchase. Additional cost/effort may incur should you intend to build on a site with considerable pitch or grade. This may require a more complicated foundation plan.
