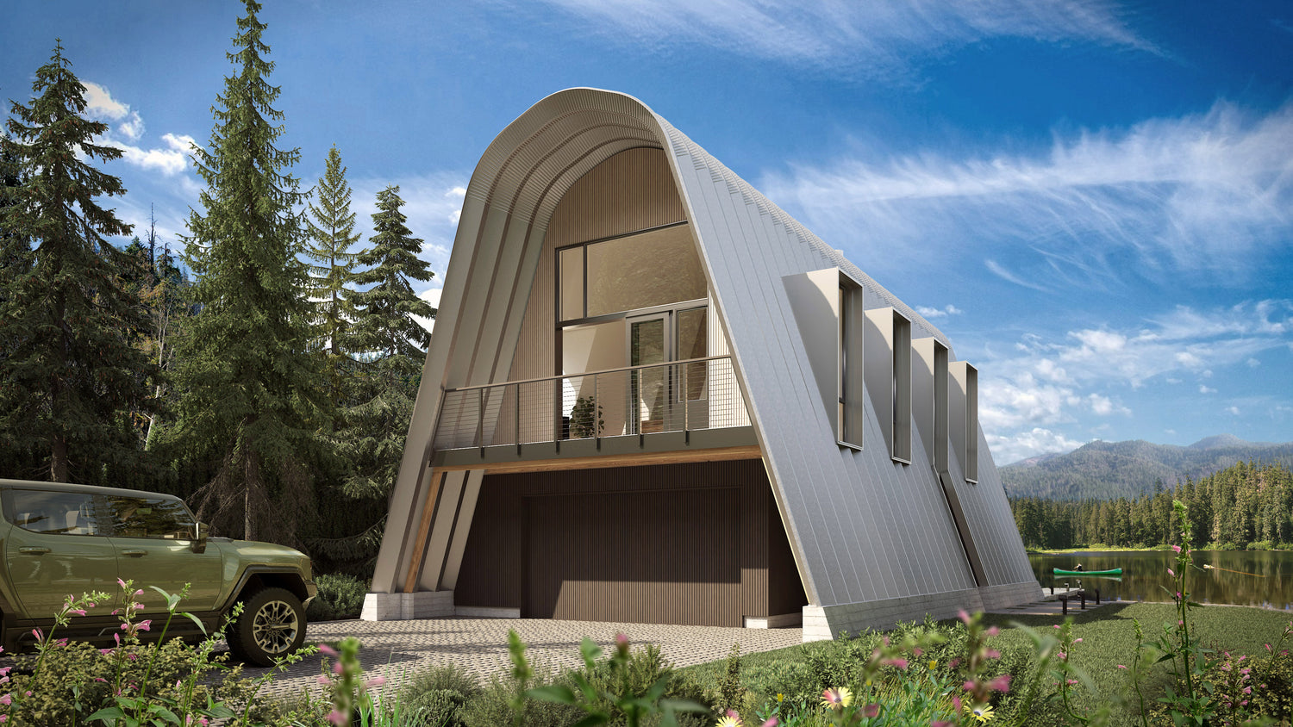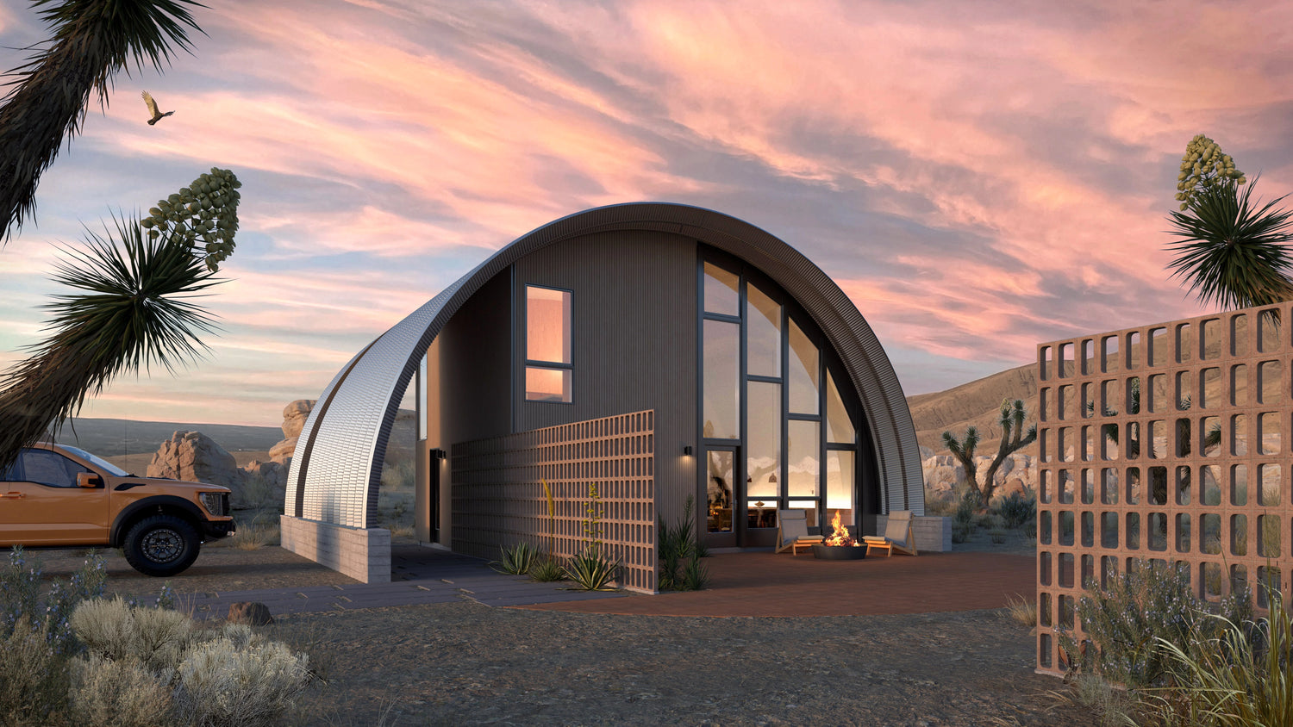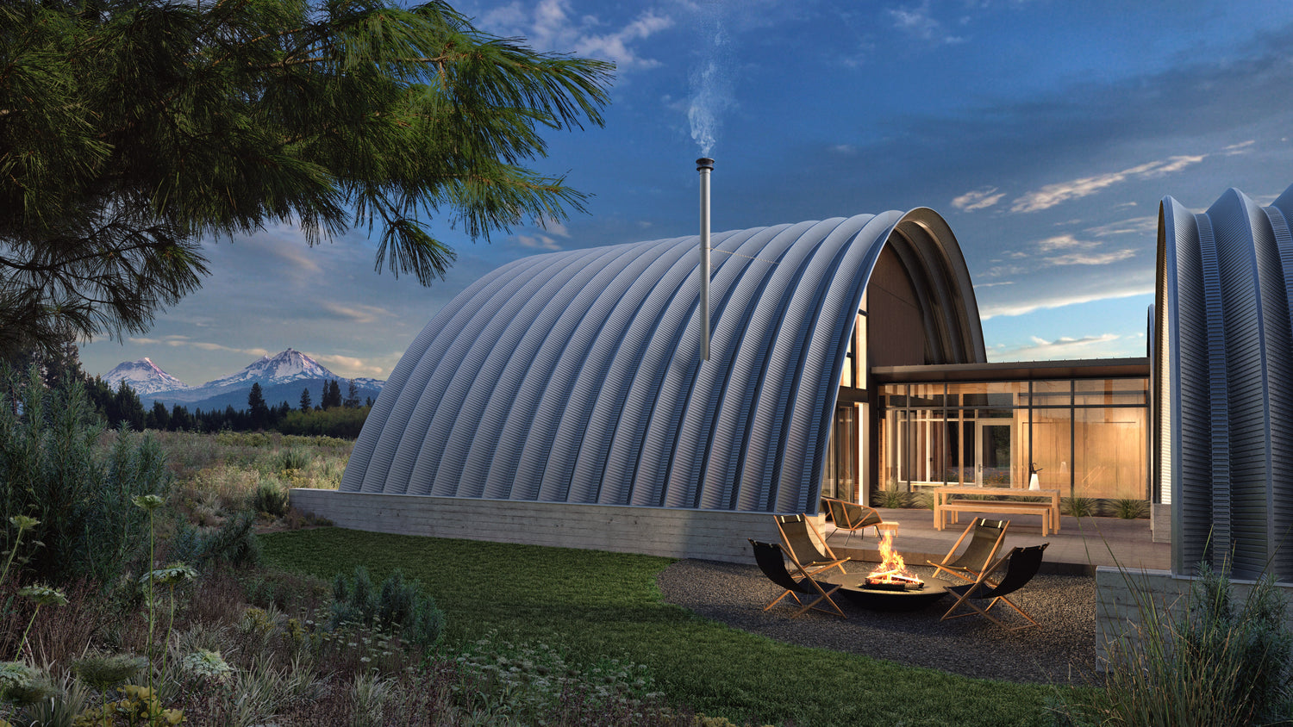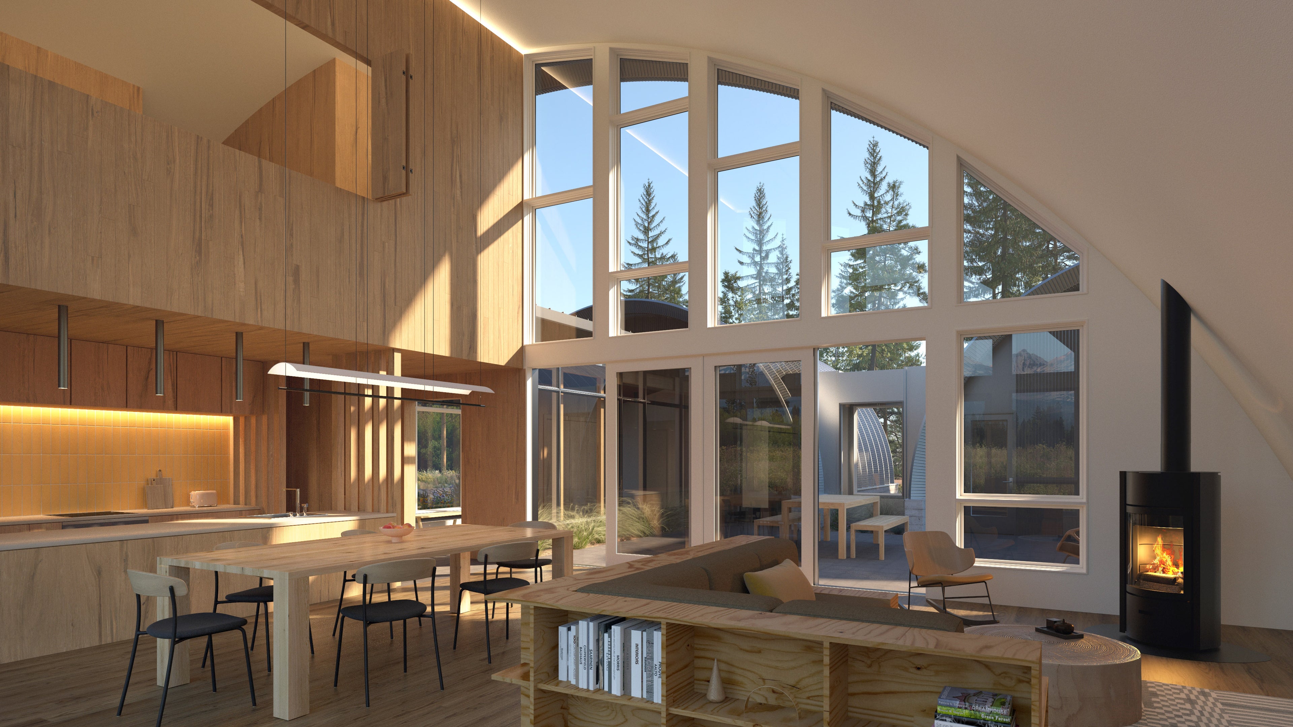Choose a Steel Hut Design + Order the Steel Arched Kit + Build
We’ve made it easy. Our plan sets are designed to integrate steel building kits from our preferred manufacturer.

Choose Your Hut
Construction-ready plan sets are available for purchase through our website. Decide which Hut best fits your needs. Start with one, build in stages, or develop all at once.

Order Materials
All Steel Hut designs have corresponding building kits available from our preferred manufacturer, SteelMaster Buildings. Review the associated materials costs below, order your Steel Hut plans, and then call SteelMaster Buildings to order your Steel Hut building kit.

Build Your Hut
Start interviewing local contractors in your area who can help navigate the build process. Review the Q & A's below.
Q & A
Does Steel Hut manage the build for us?
Our construction ready plan sets give you all the details you'll need to start interviewing local builders in your area, they will know the best steps to hire reputable subs for each stage of construction. If you are an experienced Home-Owner Builder you will have everything you need to start estimating the project and sourcing subs. However if you are located in Central Oregon give us a call, as we do build in that area!
What comes included in a set of plans?
Preliminary Foundation Plan
Framing Plans
Floor Plans
Reflected Ceiling/Lighting Plan
Exterior Elevations
Typical Building Sections
Typical Exterior Details
Interior Details/Stair Details
Window and Door Schedule
Recommended Equipment and Fixture Schedules
Recommended Material Specifications
Structural Consultant Drawings
Steel Master Drawings
How do I order the steel building kit from SteelMaster?
How much does the finished building cost?
This is the most complicated and variable question in general when it comes to building any project. Costs vary not only regionally, but annually as well as from contractor to contractor. Steel Hut cannot estimate this total build cost for you. This estimation process will need to be a collaborative approach with your local builder, understanding that we have provided the cost of our architectural construction drawings as well as the corresponding building-kit cost from SteelMaster buildings.
Does the plan set include my building permits?
The permitting process is strictly a jurisdictional process done in your county or civic area. Most permitting processes require a site plan and final calculations from a regional engineer. This should be a fairly simple and inexpensive process, as our drawings have already engineered the structure's loads and SteelMaster will provide stamped building plans with your kit purchase. Additional cost/effort may incur should you intend to build on a site with considerable pitch or grade. This may require a more complicated foundation plan.
