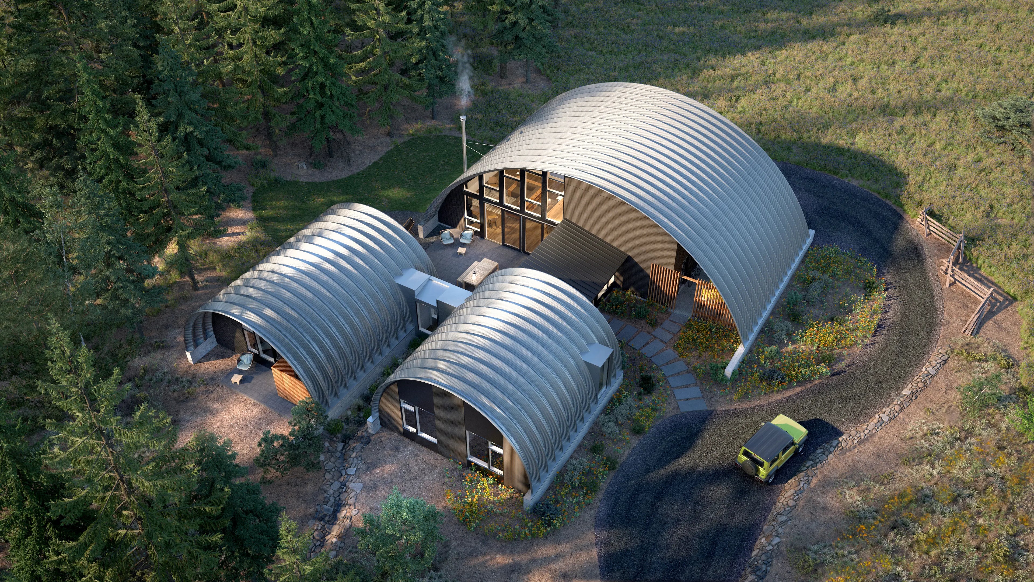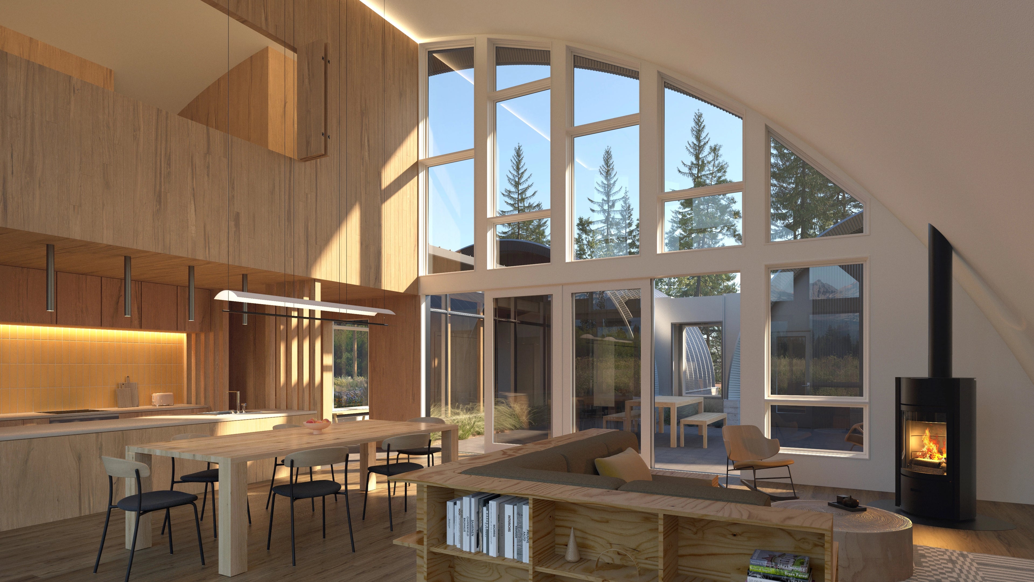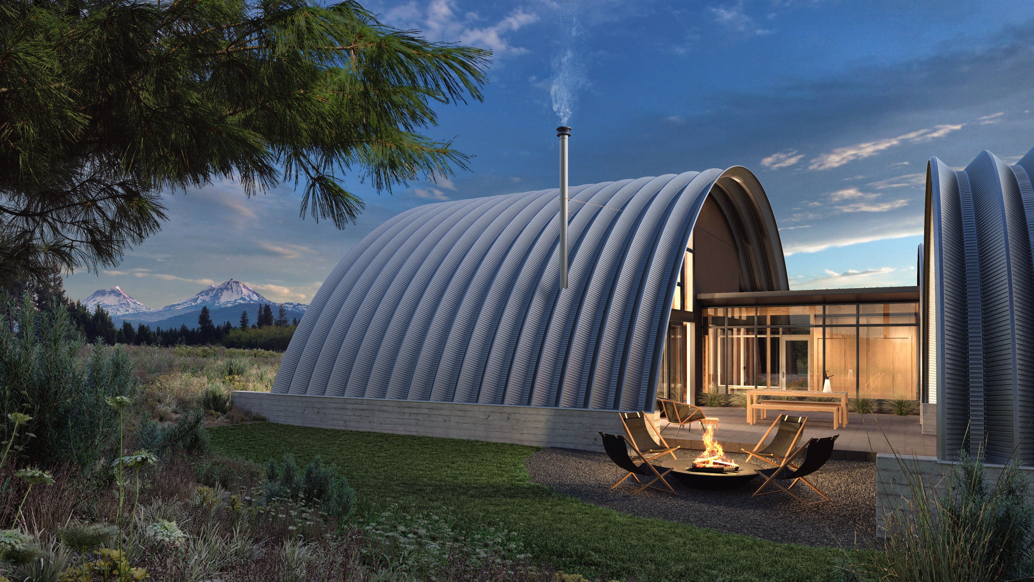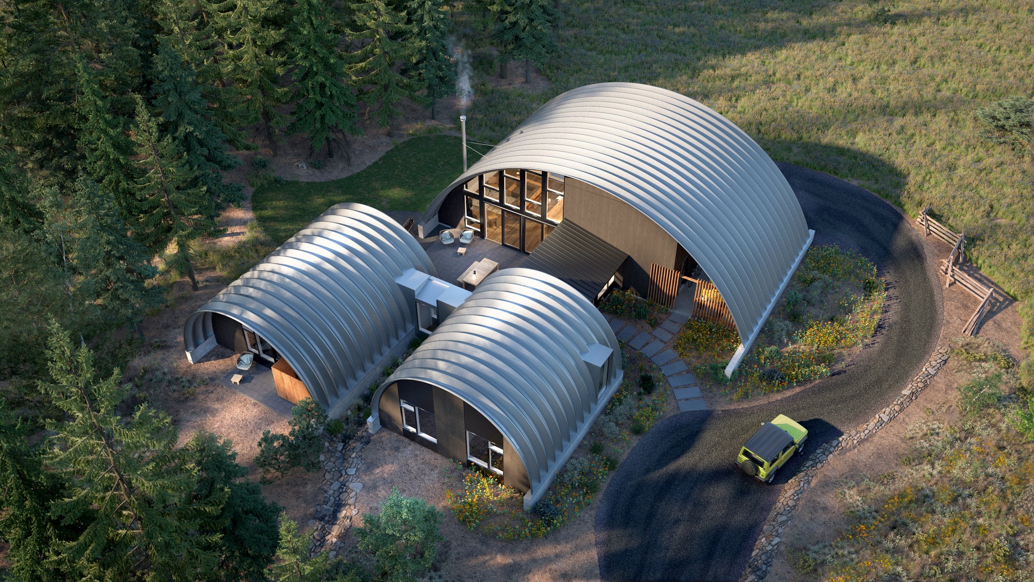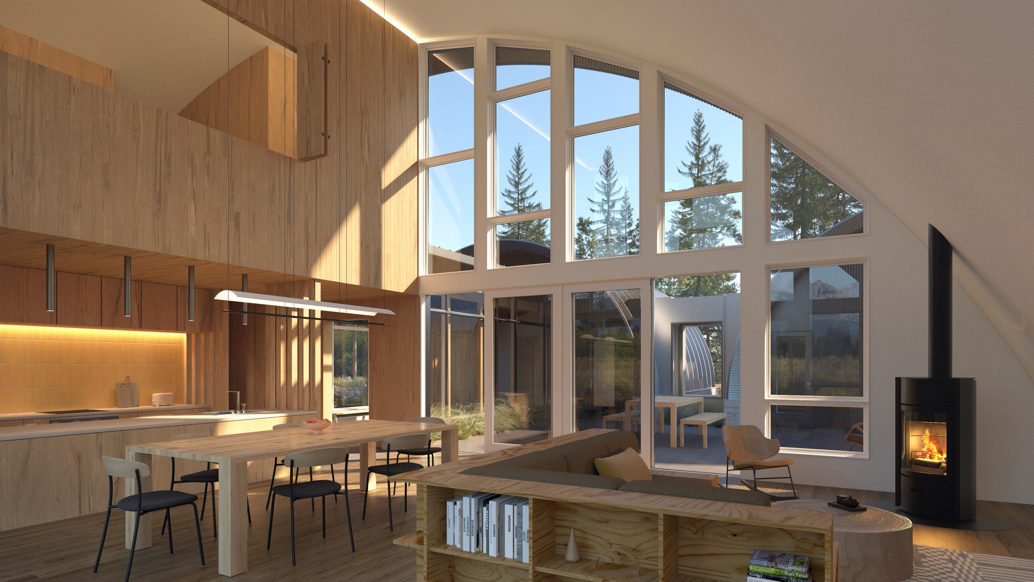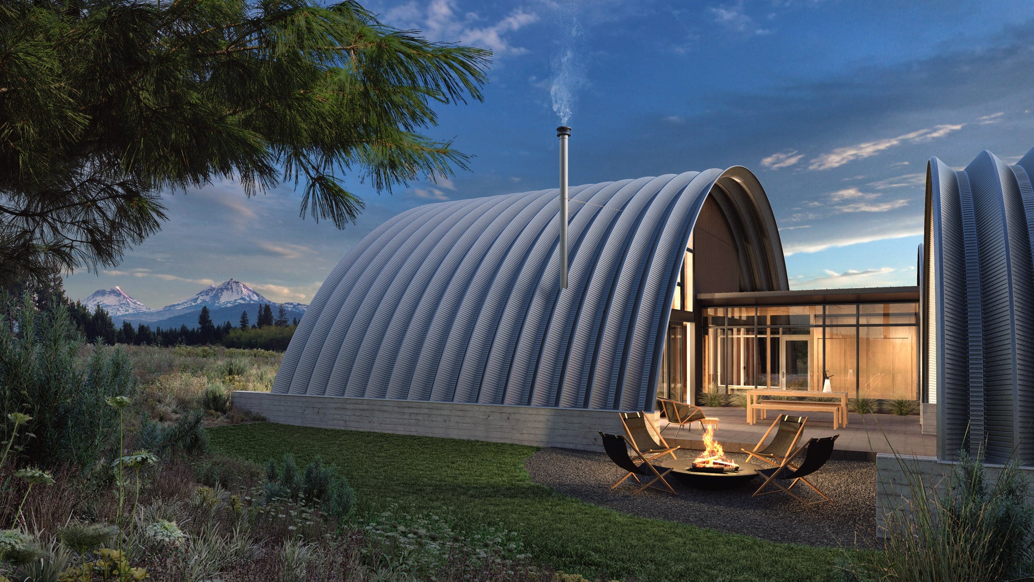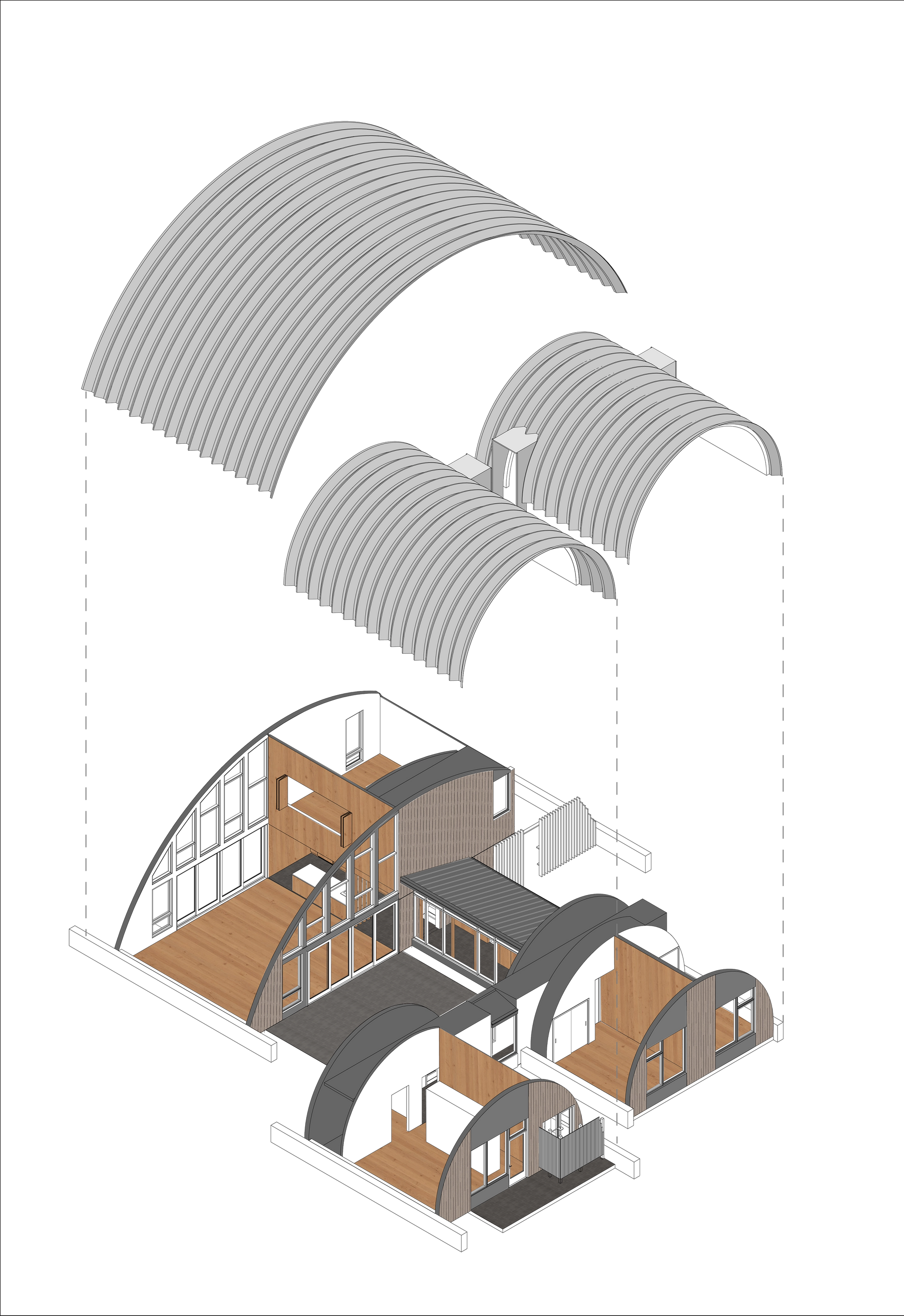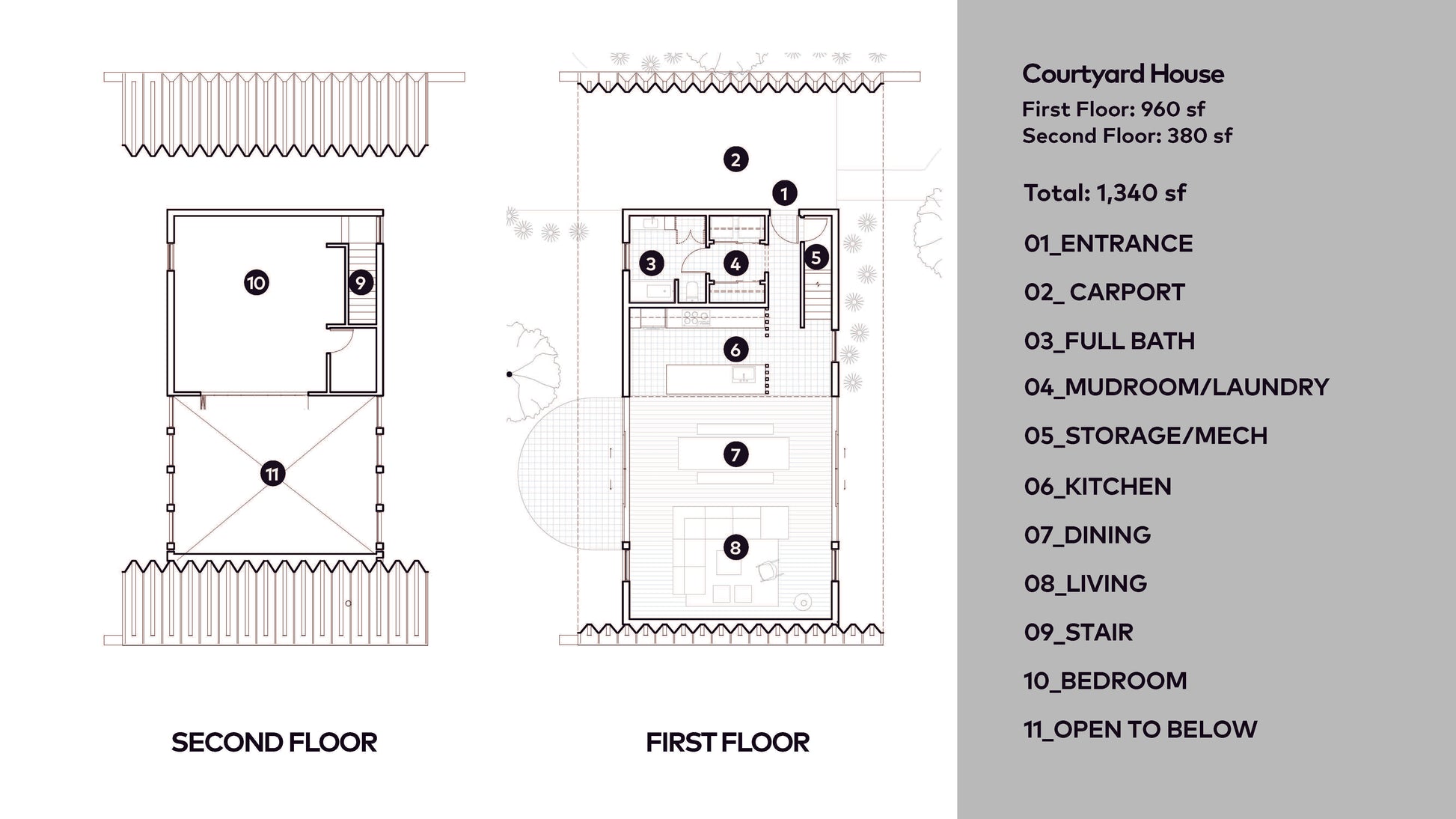Courtyard House
Courtyard House
Couldn't load pickup availability
You won’t find a more essential or ancient design principal than an interior courtyard. Take advantage of the views but minimize the elements with this super livable family hut. Offered in two- or three-bedroom options the Courtyard House doubles your living space with multiple outdoor areas. Open concept kitchen, dining, and living and glass breezeway brings light and translucency across the sheltered courtyard space, there’s not a single environment this hut wouldn’t thrive in.
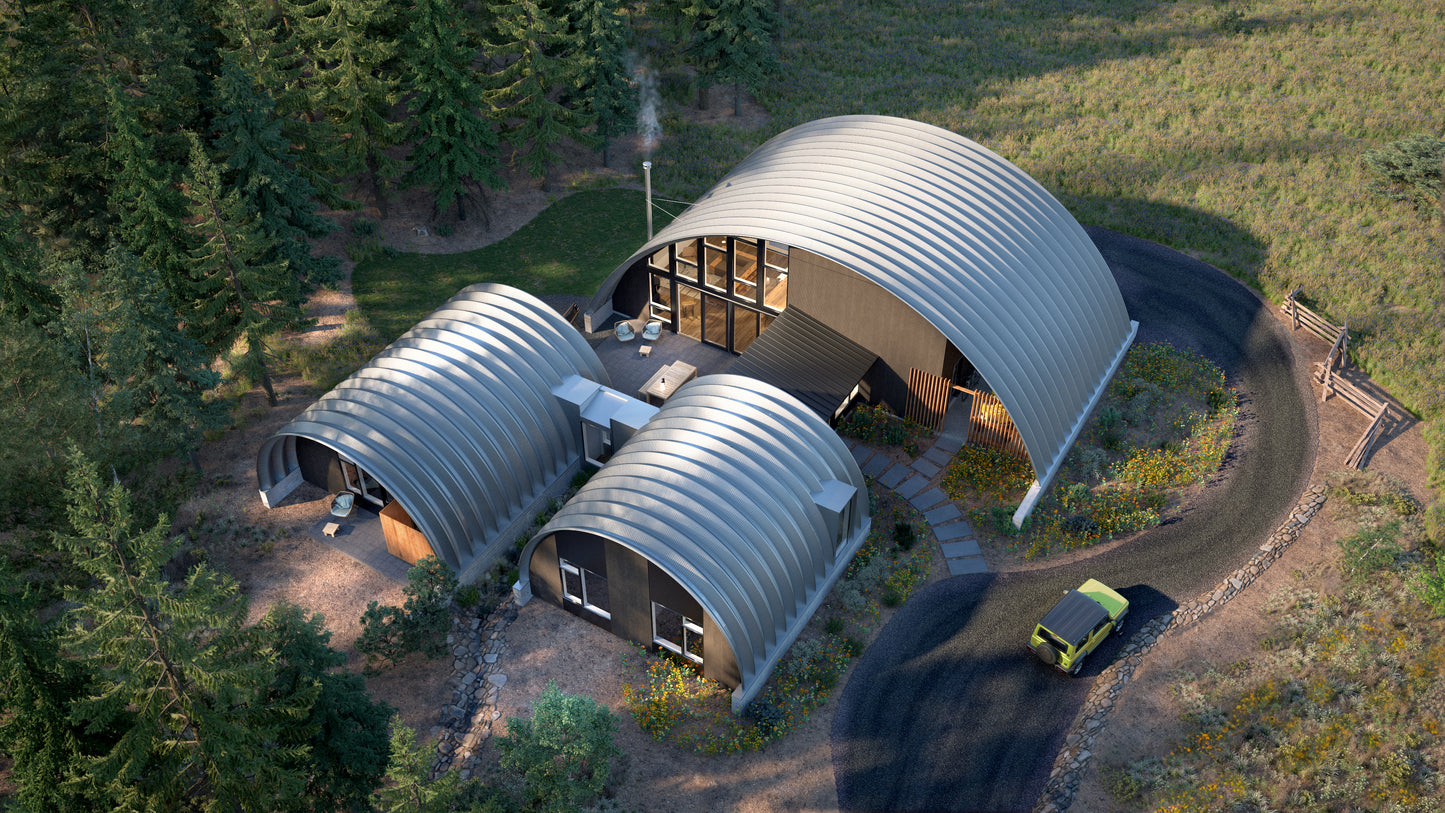
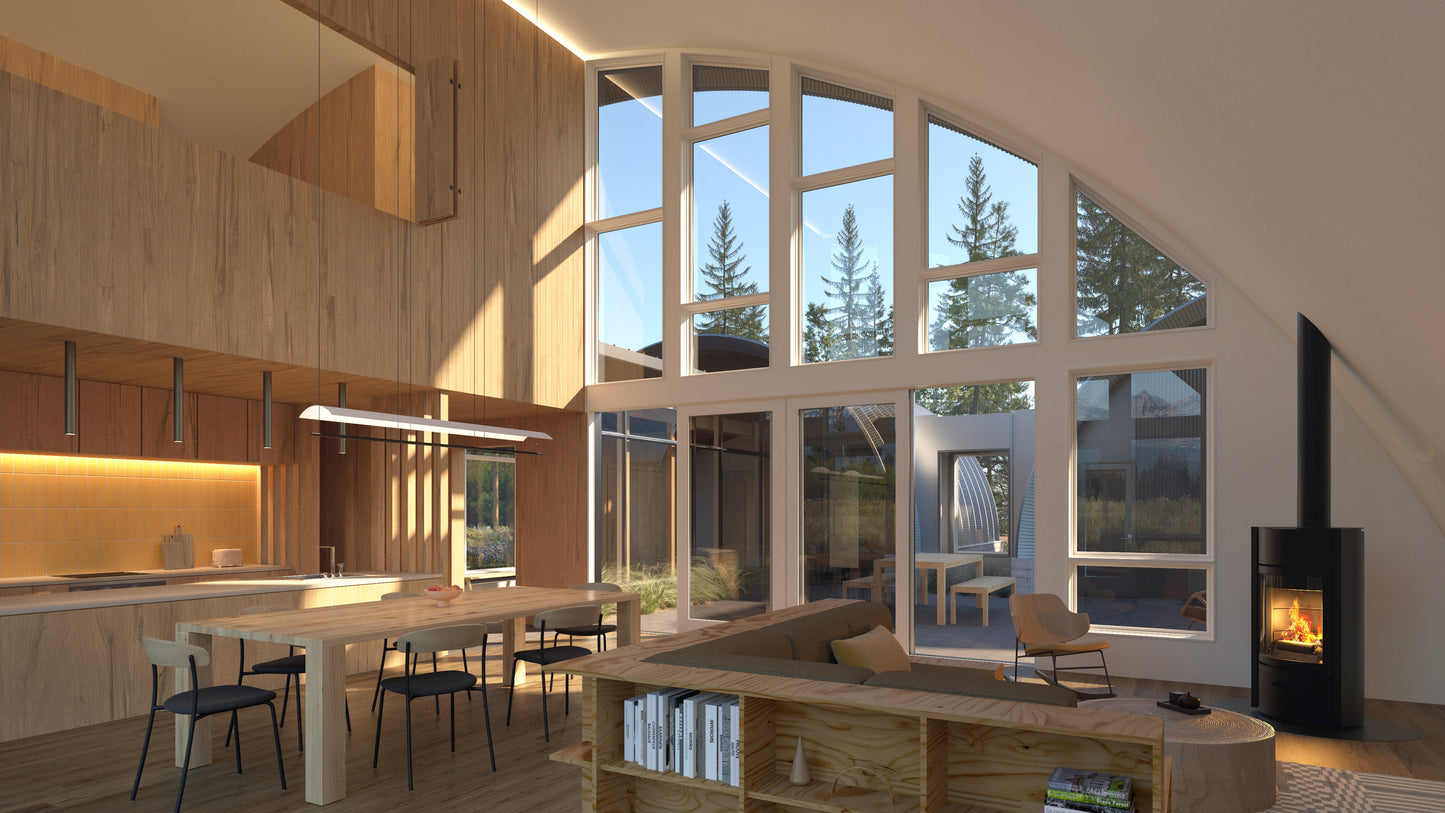
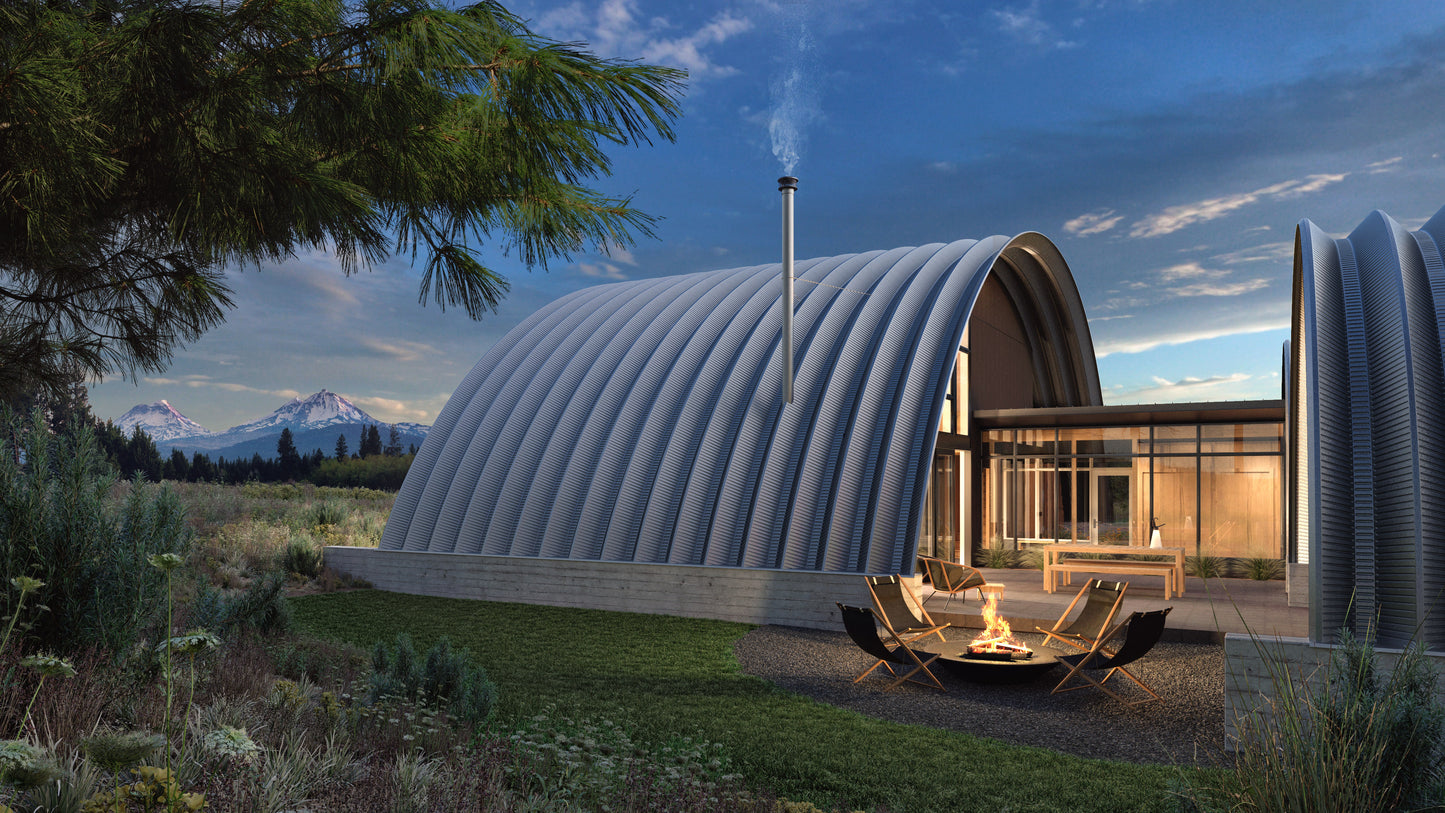
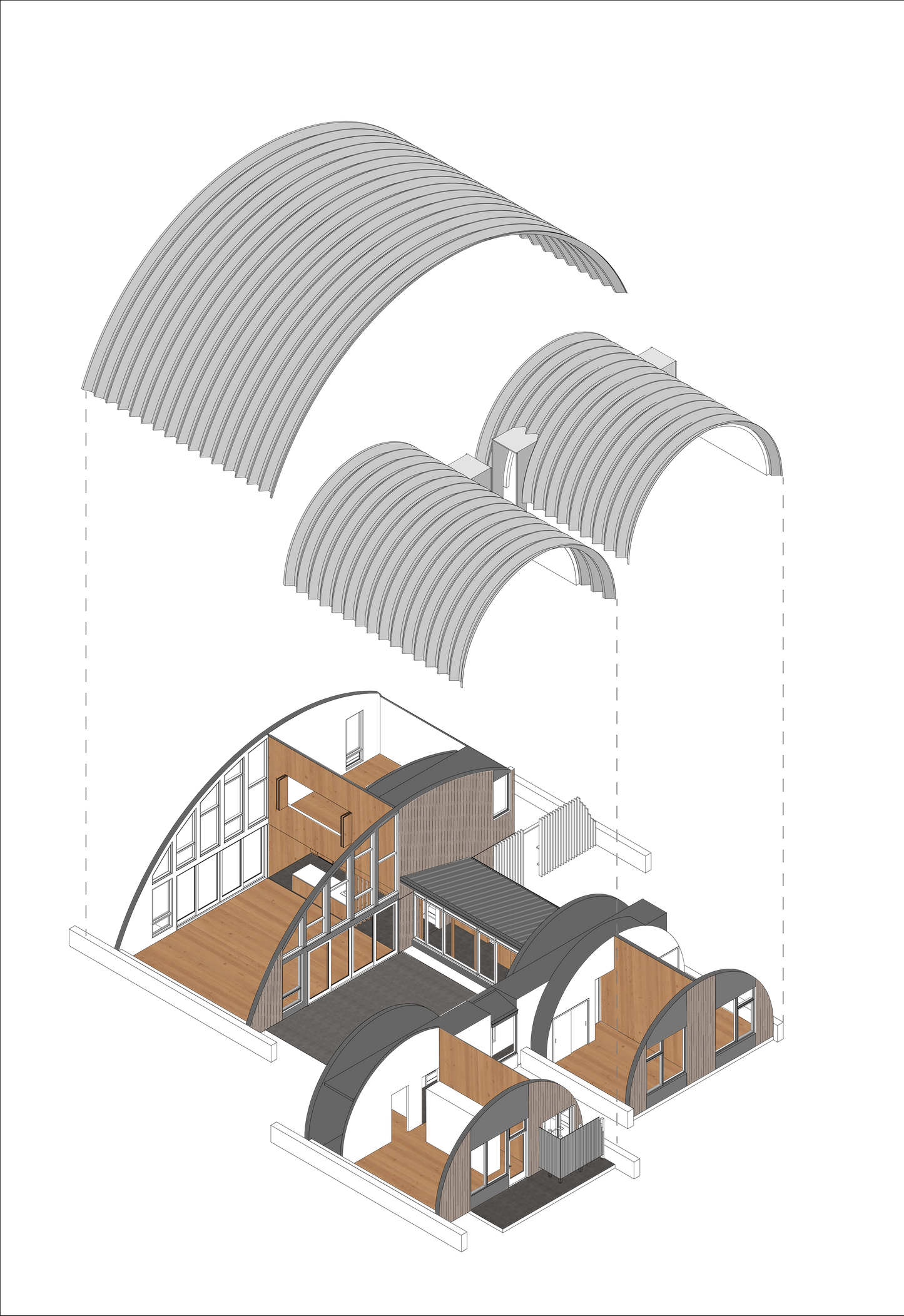
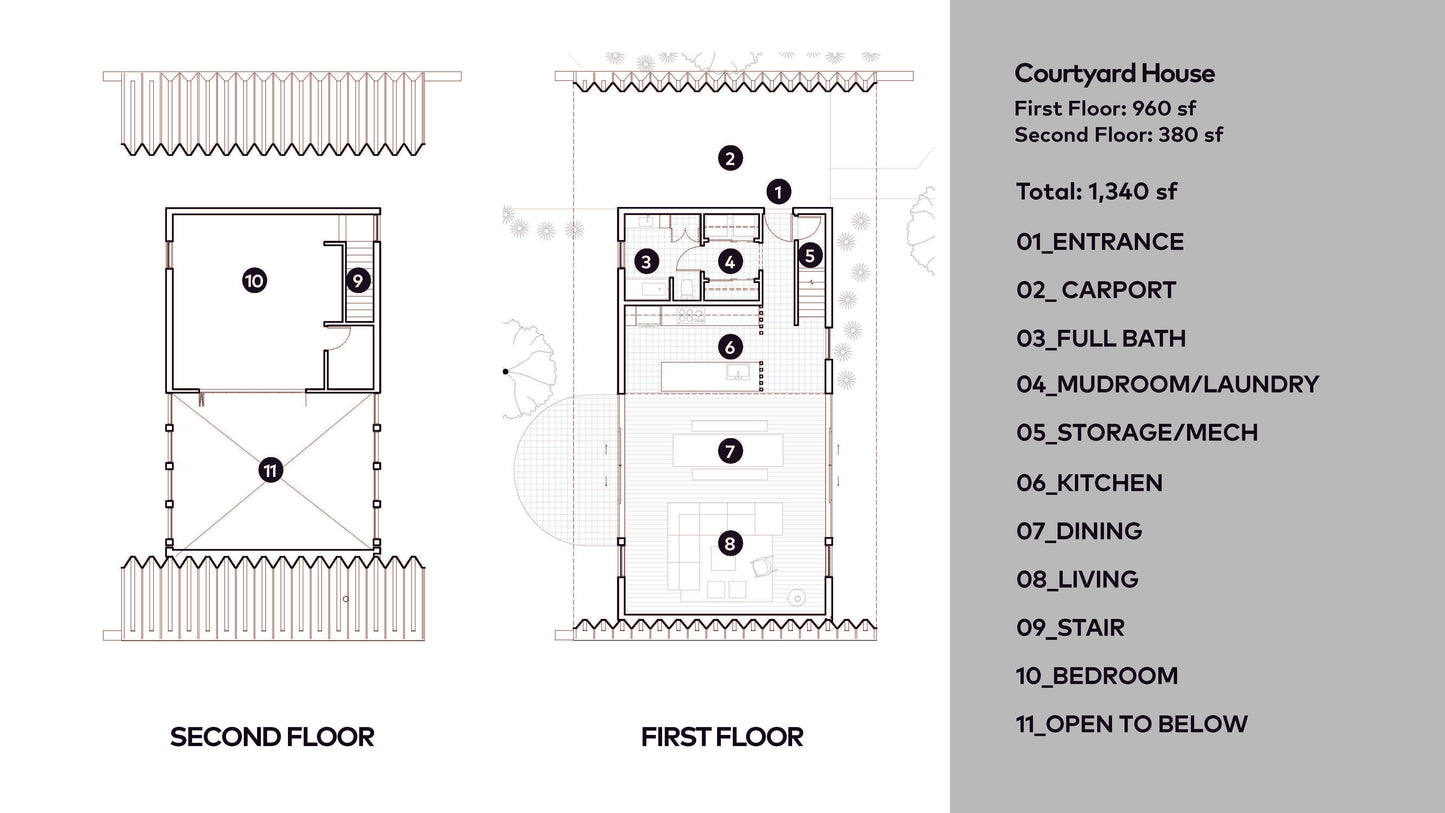
Features & Facts
Building
BUILDING SET INCLUDES: Preliminary Foundation Plan, Framing Plans, Floor Plans, Reflected Ceiling/Lighting Plan, Exterior Elevations, Typical Building Sections, Typical Exterior Details, Interior Details/Stair Details, Window and Door Schedule, Recommended Equipment and Fixture Schedules, Recommended Material Specifications, Structural Consultant Drawings, Steel Master Drawings, Building Material Kit Additional at est. 1,340 sq ft. $35,315 / 2,020 sq ft. $49,131 / 2,580 sq ft. $61,493
Permits / Building Code
The permitting process a jurisdictional process done in your county or civic area. Most permitting processes require a site plan and final calculations from a regional engineer. This should be a fairly simple and inexpensive process, as our drawings include structural consultant drawings and SteelMaster will provide stamped building plans with your kit purchase. Additional cost/effort may incur should you intend to build on a site with considerable pitch or grade. This may require a more complicated foundation plan.
